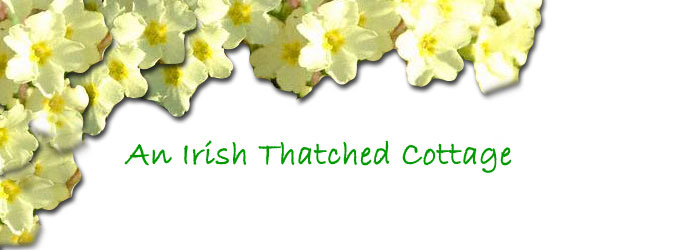





|
Click
on any image to view an enlargement in a new window.
| The
living room:
This has been considerately restored to it's original
style featuring wooden flooring and wood panelled walls. The centre
feature of the room is the stone fireplace with a solid oak mantlepiece
with inset lamp lighting. The woodburner stove is situated in front
of this and is supplemented by a storage heater for your climate
convenience.
There is a comfortable 3 piece suite and rocking
chair, as well as wooden stools, which can be used when sitting
around the large wood and glass coffee table. There is an oak dining
suite which can comfortably accommodate 6 people for family dining.
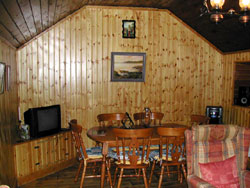 The
Living Room is fully equipped with a new colour TV, video and hi
fi systems and has been considerately furnished with a range of
oil paintings, prints and other collectables. The
Living Room is fully equipped with a new colour TV, video and hi
fi systems and has been considerately furnished with a range of
oil paintings, prints and other collectables.
The room is finished with a variety of ceiling
and window lighting which adds to the cosy nature of the cottage
to make your time spent in it as enjoyable as possible. |
The
main bedroom:
This
very large bedroom is furnished with a wrought iron double bed,
2 metal and glass bedside tables, antique style wicker / metal seat,
comfortable armchair, 3 egyptian style rugs, linen basket and long
celtic style stained glass dressing mirror hung over the fireplace.
It is also tastefully decorated with a range of prints and collectables.
There is a camper bed stored away here and there is plenty of room
for this to be used in this bedroom, if required, for an additional
guest, perhaps a younger member of your family.
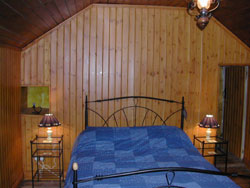 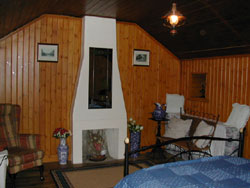
|
Bedroom two
This compact room is furnished with a double bed with metal bedstead,
a wicker table with lamp, a stool and plenty of hanging space
and spacious pine shelving. There is also a brass effect hanging
mirror and a range of pictures and collectables.
|
The bathroom
The bathroom can be entered from either bedroom and has a modern
high powered electric shower with cubicle, a period style sink,
wc, an electric wall heater above a towel stand, a good sized
gold leafed wall mirror, an electric shaving point and plenty
of built in pine shelving.
|
Kitchen
 This
fitted kitchen is very well equipped with a large range of cupboards
and includes a washing machine with drying facility, electric oven
with hob and extractor fan, microwave, fridge, toaster, and breakfast
bar accompanied with 2 pine high backed chairs. This
fitted kitchen is very well equipped with a large range of cupboards
and includes a washing machine with drying facility, electric oven
with hob and extractor fan, microwave, fridge, toaster, and breakfast
bar accompanied with 2 pine high backed chairs.
There is also a whole range of other useful kitchen
equipment and utensils for your everyday needs. There are two windows
to the kitchen with a good range of lighting, including sunken spot
lights, and you can enter the kitchen directly from the back door.
|
Outside views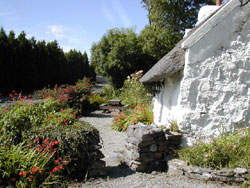
The ample driveway has been designed for easy access and decorated
with gravel chippings and can comfortably accommodate 6-10 cars.
The cottage is lit by 2 external lights at the front and a security
light is situated near the back door for your safety and convenience
purposes.
There is a detached stone shed, which can be locked, and used
for storing your personal items such as fishing, golfing and walking
equipment, bycycles, children's toys, etc.
There is another
stone shed attached to the side of the cottage which can also
be used for storage of your personal possessions as well as firewood,
peat briquettes, etc.
A flowered stone walled garden lies at the front of the cottage
which includes a picnic bench for you to enjoy. There is also
another picnic table and benches situated on the rest of the property
for your use and convenience.
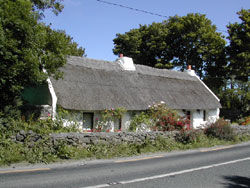 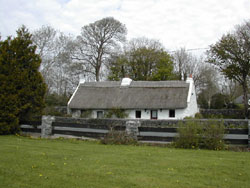
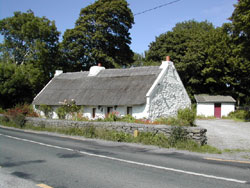
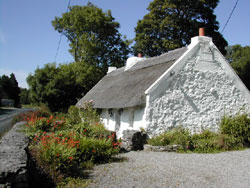
|
|
|
|
|
|
|
